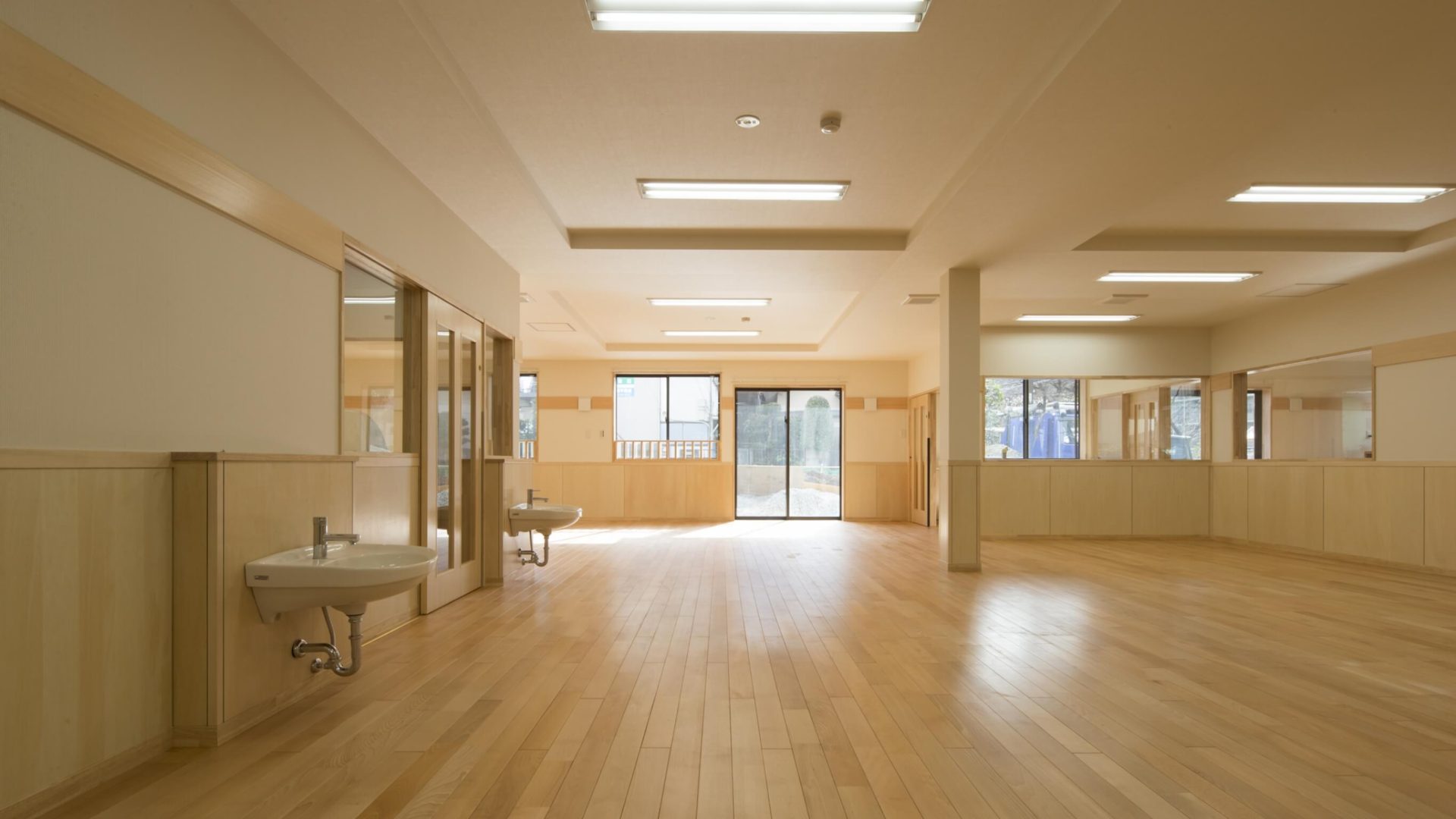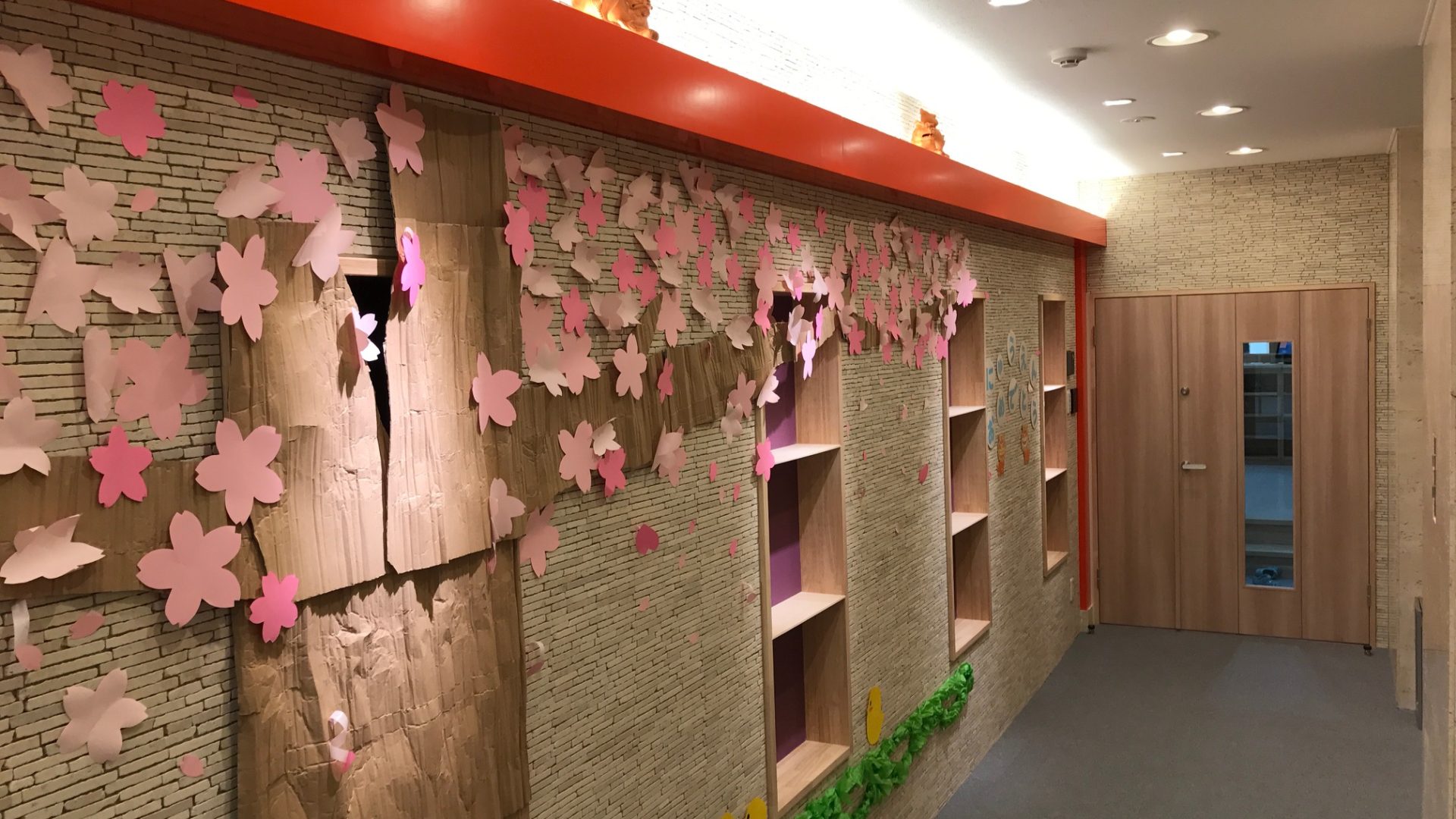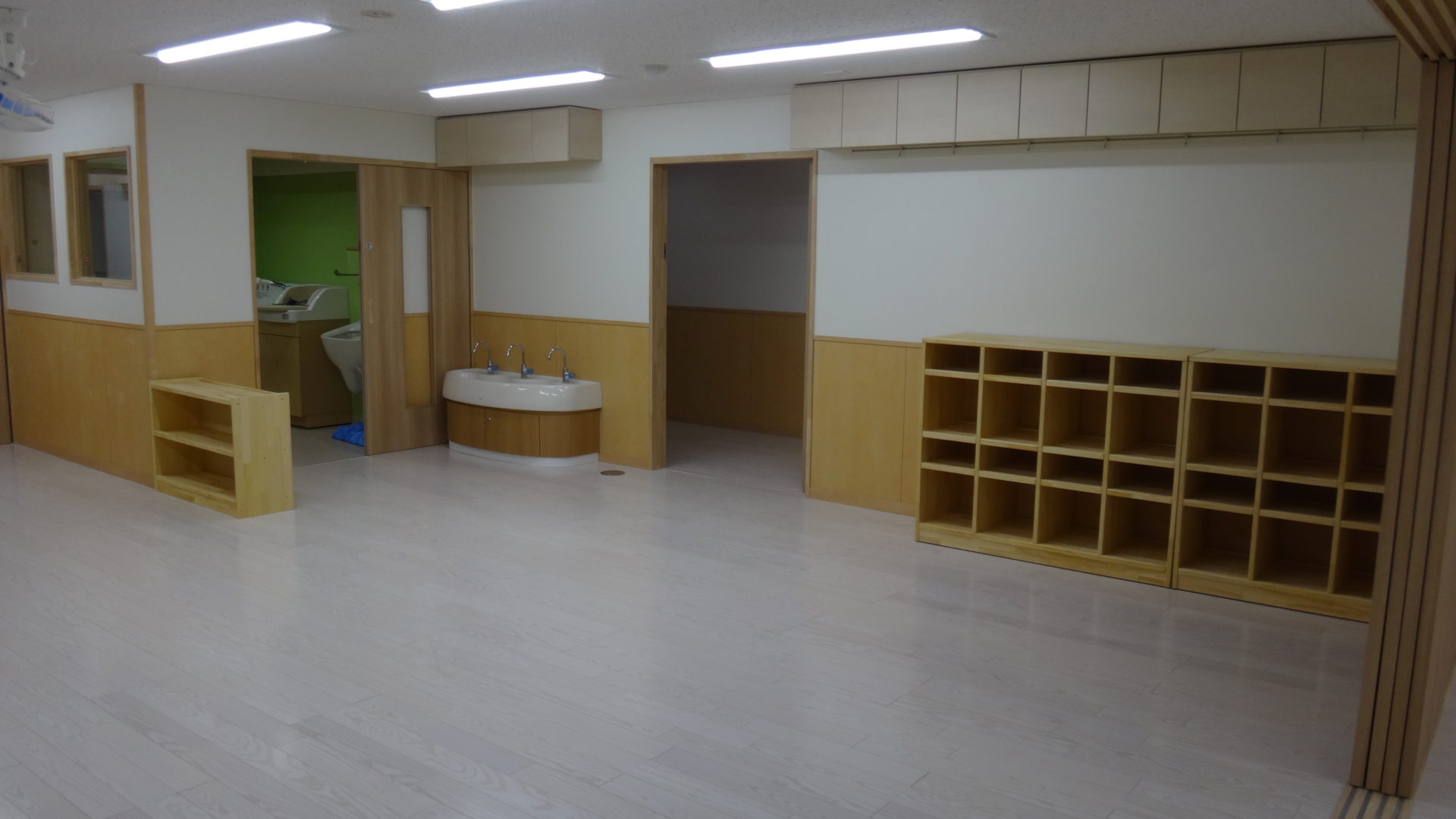Everything is
for Tomorrow.
NEWS
-
HP更新
2026/01/29
- ブログを更新しました。”先発組と後発組”
-
ブログ更新
2026/01/26
- ブログを更新しました。”【保育所整備】千葉市と川崎市の募集エリア”
-
HP更新
2025/12/25
- ブログを更新しました。【ジョン・カビラさん】

We can create a space that customers love by specializing in nursing care, childcare, medical care, and support facilities for persons with disabilities
In medical and welfare facilities, functionality takes precedence over design.
We believe it is essential to pursue the best design plan for both users and operators.
At Skylive, we extend our services beyond architectural design to offer truly indispensable services for medical and welfare facilities.
OUR ADVANTAGES
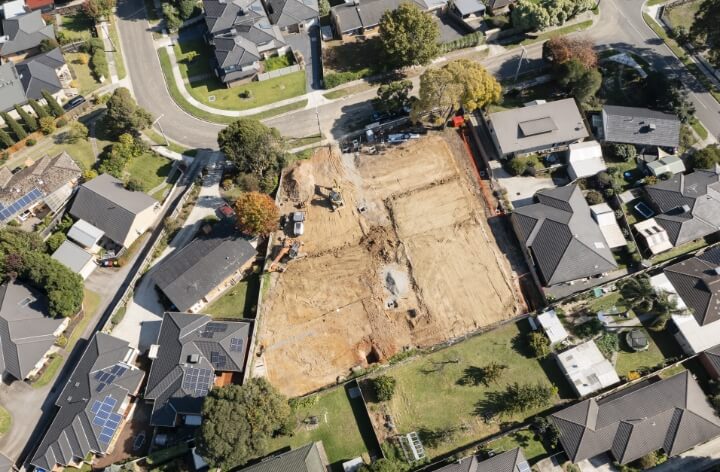
We will conduct research and propose the type of medical and welfare facilities that are suitable for the site
Since the types of facilities that are suitable for the site vary depending on the location and area size, we will conduct a survey of local requirements and government regulations, to propose how the site can be utilized.
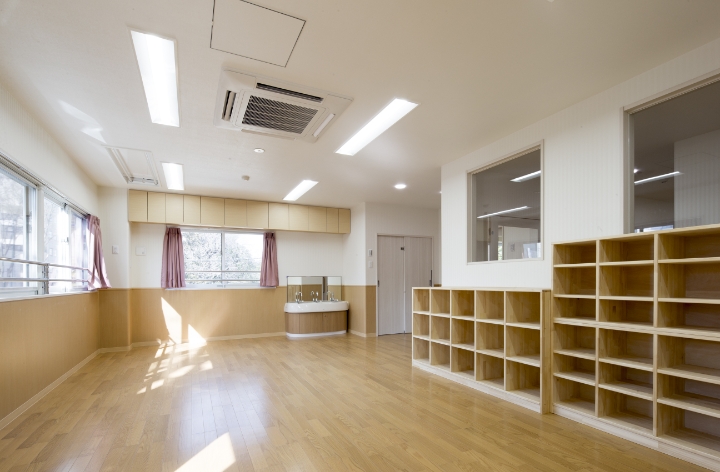
Concrete proposals with extensive medical and welfare design expertise
Our extensive experience in medical and welfare facility design enables us to create designs that closely align with the owner’s desired image.

Design that takes into account the limited site area, construction period, and budget
We have experience transforming land, previously rejected by nursery school providers due to its irregular shape and small lot size, into a licensed nursery school.

Speedy response
We respond promptly and flexibly to requests such as when the deadline for public bidding is approaching and architectural drawings need to be prepared within a week.
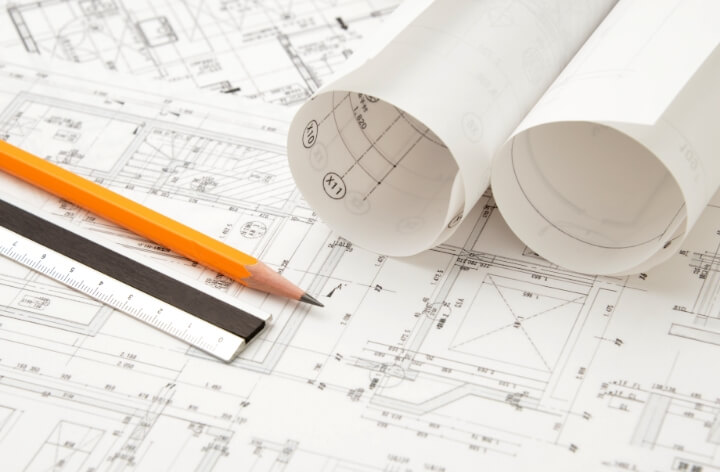
We will plan and design each project to achieve a reasonable construction price
Even with a tight budget, we collaborate closely with construction companies to optimize the design. Our approach focuses not only on cost-effectiveness but also on convenience from the perspective of users and staff.
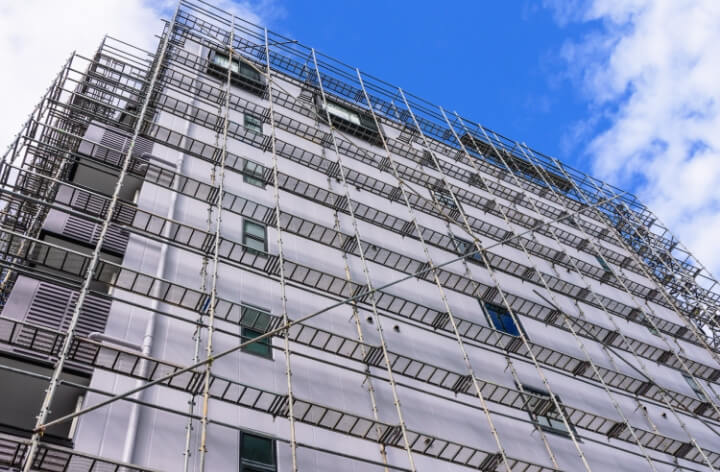
Long-term maintainability
We use general purpose products rather than specialized building materials, taking into account the cost of repairs. We opt for materials and equipment that are as simple and durable as possible to improve maintainability.
OUR BUSINESS
We are professionals specializing in architectural design, real estate, and construction consulting for medical facilities, nursing facilities, and nursery schools.
We offer a wide range of services from architecture, design, construction, to facility design. Please feel free to contact us.
OUR WORKS
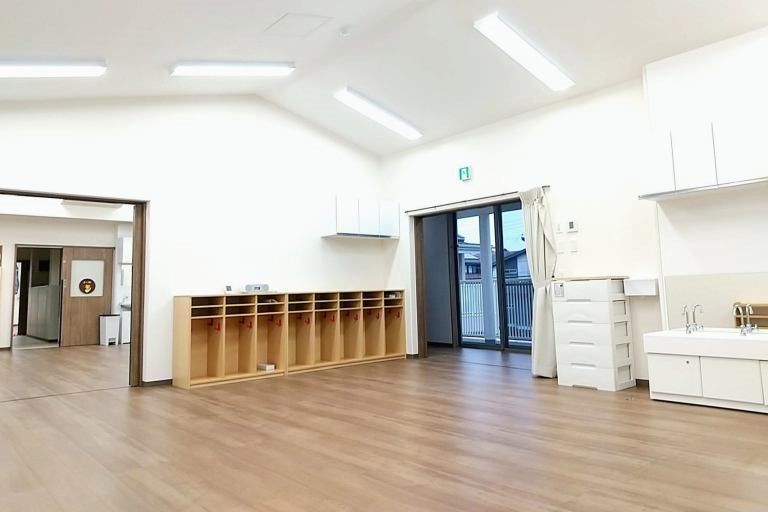
Licensed nursery school
M Nursery School
Two-story wooden building, capacity of 60 children, licensed nursery school
We minimized windows facing the neighboring property and instead created large openings from the nursery rooms to the garden through the corridor, allowing natural light to illuminate the interior from the garden. In addition, we designed an open hall facing the 2nd-floor balcony surrounding the garden, serving multiple purposes such as for school events and as a playroom.
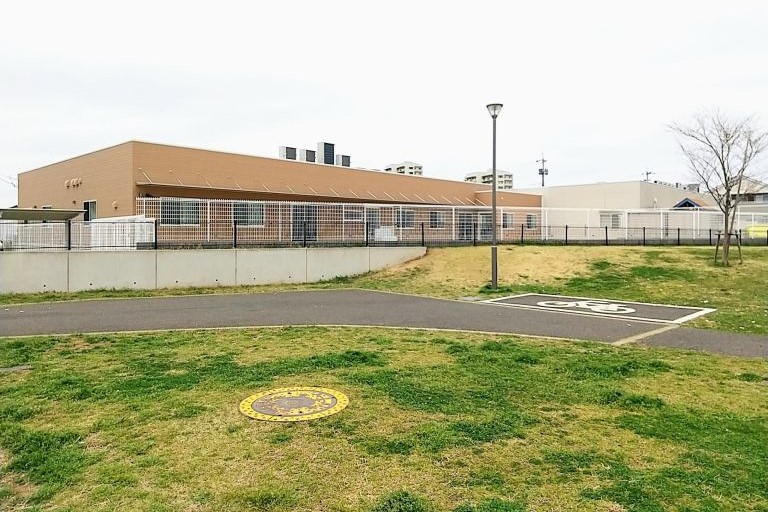
Licensed nursery school
K Nursery School extension
One-story wooden building, capacity of 145 children, licensed nursery school
We expanded the existing school building, which has a capacity of 80 children, to accommodate 145 children. The existing school building is used as a nursery for children aged 0 to 2 years, and the extended school building is used as a nursery for children aged 3 to 5 years and as a playroom, and both buildings are connected by a corridor.
To mitigate congestion during the school day resulting from increased capacity, an access road has been constructed alongside the expanded school building to facilitate access.
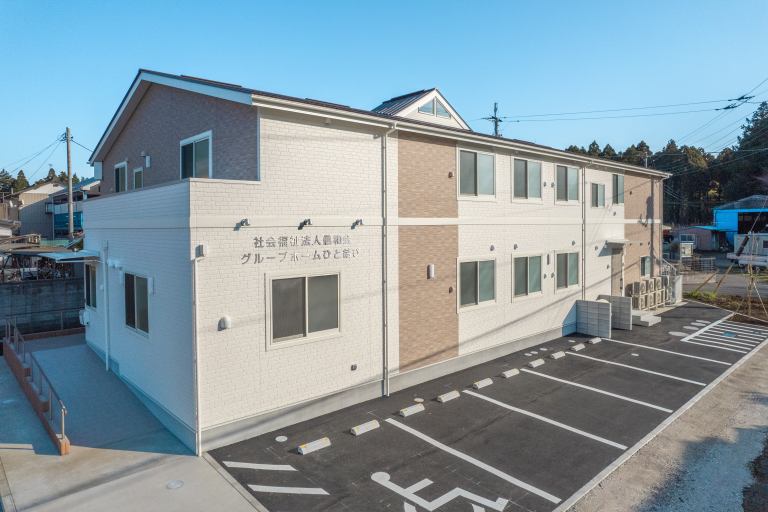
Group home for the elderly with dementia + home nursing care station
Group Home H
Two-story wooden building, 9 people x 2 units, group home for the elderly with dementia + home visit nursing care station
We arranged the rooms around a large living-dining room where residents gather during the day, and placed the kitchen in a location that overlooks the living-dining room.
We removed corridors to minimize blind spots and enhance both resident safety and the convenience of staff. The building’s exterior and interior design exude warmth and friendliness, featuring a color scheme reminiscent of the gentle ambiance of a home.


