Works
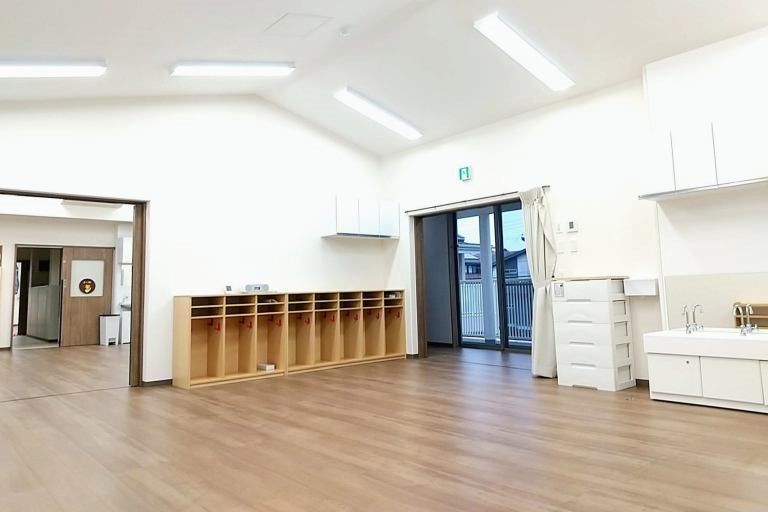
M Nursery School
Two-story wooden building, capacity of 60 children, licensed nursery school
We minimized windows facing the neighboring property and instead created large openings from the nursery rooms to the garden through the corridor, allowing natural light to illuminate the interior from the garden. In addition, we designed an open hall facing the 2nd-floor balcony surrounding the garden, serving multiple purposes such as for school events and as a playroom.
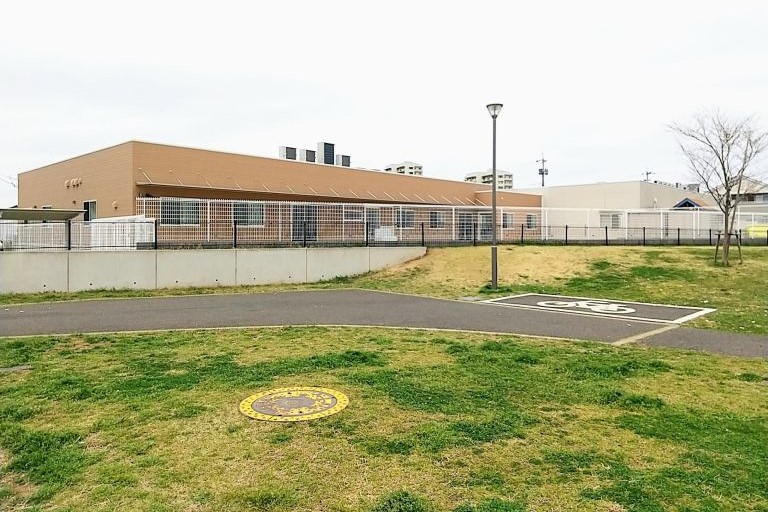
K Nursery School extension
One-story wooden building, capacity of 145 children, licensed nursery school
We expanded the existing school building, which has a capacity of 80 children, to accommodate 145 children. The existing school building is used as a nursery for children aged 0 to 2 years, and the extended school building is used as a nursery for children aged 3 to 5 years and as a playroom, and both buildings are connected by a corridor.
To mitigate congestion during the school day resulting from increased capacity, an access road has been constructed alongside the expanded school building to facilitate access.
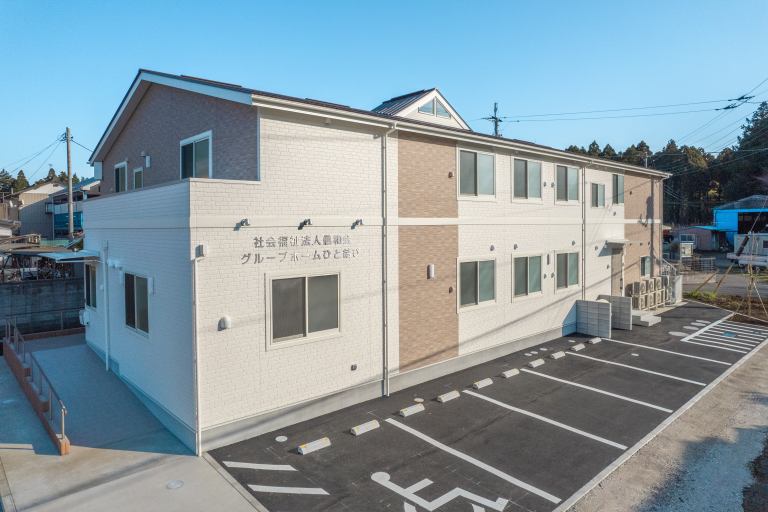
Group Home H
Two-story wooden building, 9 people x 2 units, group home for the elderly with dementia + home visit nursing care station
We arranged the rooms around a large living-dining room where residents gather during the day, and placed the kitchen in a location that overlooks the living-dining room.
We removed corridors to minimize blind spots and enhance both resident safety and the convenience of staff. The building’s exterior and interior design exude warmth and friendliness, featuring a color scheme reminiscent of the gentle ambiance of a home.
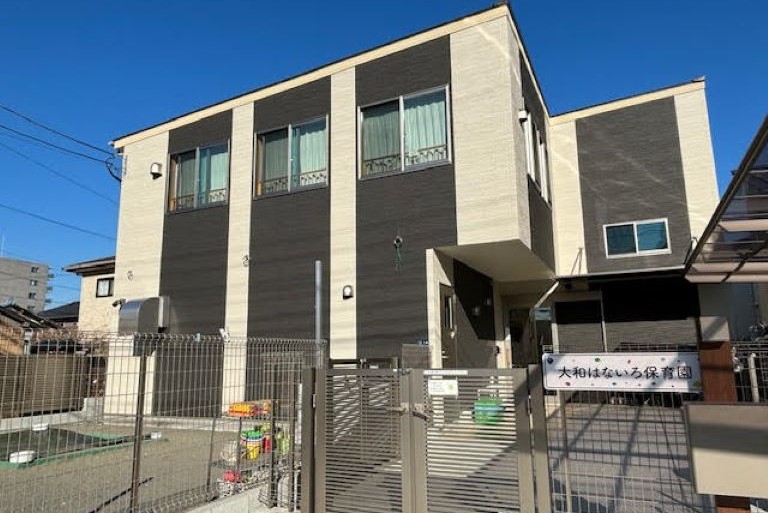
Yamato H Nursery School
Two-story wooden building, capacity of 80 children
We designed a medium-sized nursery school situated on a regularly shaped lot along a promenade leading from the front of the station. A compact but spacious approach was provided, and the exterior was crafted to blend seamlessly with the surrounding residential area. The nursery room offers ample space, especially when the movable partitions are opened.
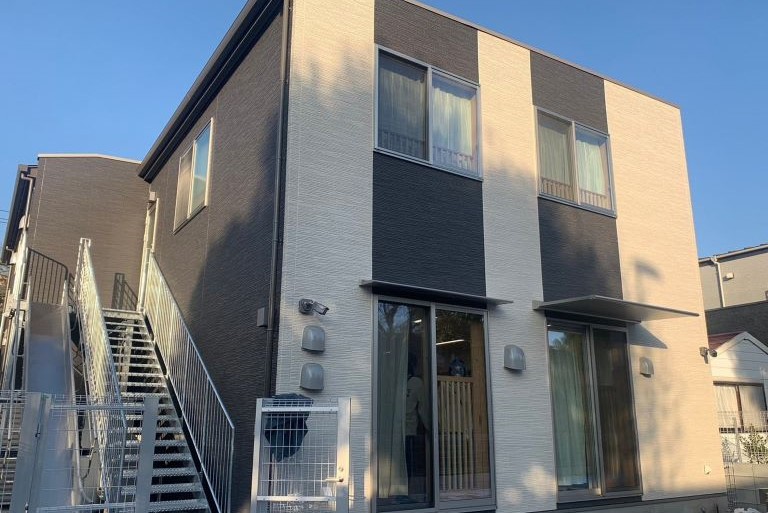
Kemigawa H Nursery School
Two-story wooden building, capacity of 40 children
This small nursery school is located in a quiet site despite its location along an expressway. By shortening the flow lines and minimizing the common areas, the layout was crafted to be compact without sacrificing the perception of spaciousness.
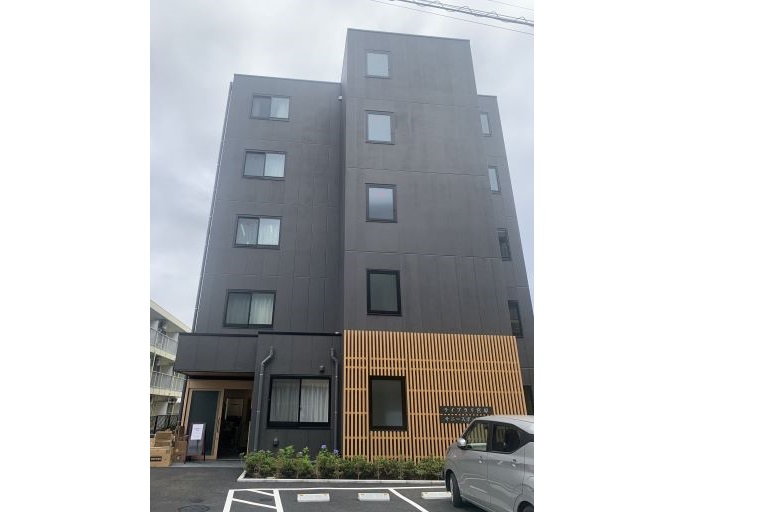
L Miyahara/S Miyahara
Five-story steel-framed building, 48 rooms
Planned as a group home for persons with disabilities on the first and second floors and a group home for persons with dementia on the third through fifth floors. Steel truss columns were used for the structure to reduce the volume of the steel frame, foundation, and piles.
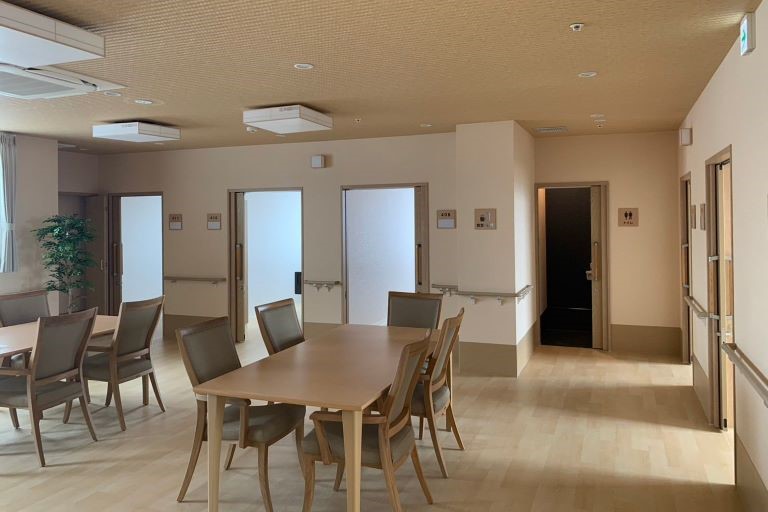
L Omiya/S Omiya
Four-story steel-framed building, 39 rooms
Planned as a group home for persons with disabilities on the first and second floors and a group home for persons with dementia on the third and fourth floors. The interior and exterior are based on a soothing color scheme, while maintaining a sense of openness in the common areas despite their compact design.
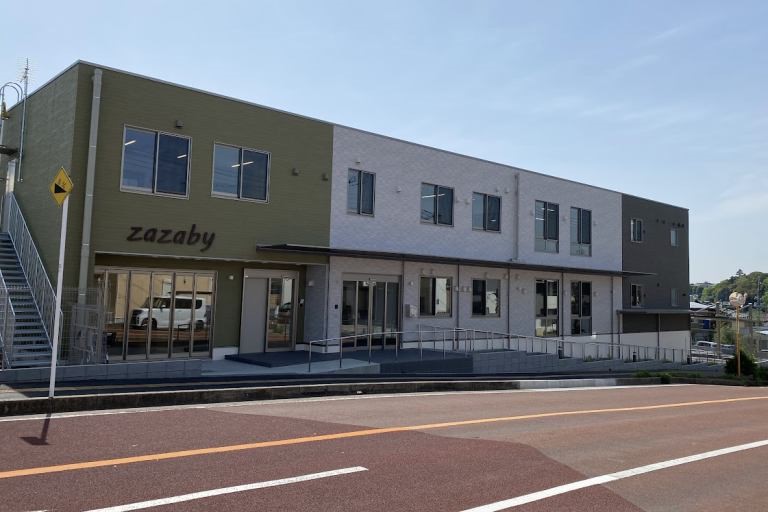
Day-care support facility for persons with disabilities S
Two-story steel-framed building, capacity of 50 people, day-care support facility for persons with disabilities
The site is long and narrow, situated along a slope. Addressing the difference in elevation from the parking lot to the entrance, a ramp with a series of eaves at the top was installed. At the heart of the design are four expansive training rooms, while a corner near the slope intersection serves as a space for interaction with the local community.
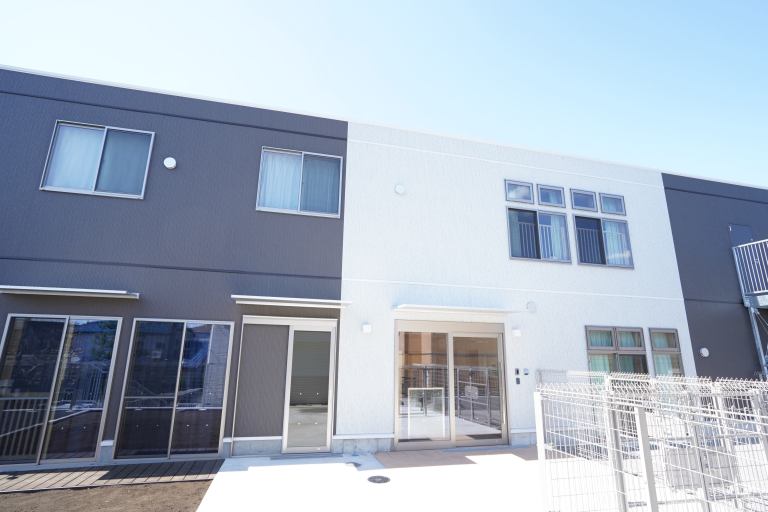
Fuda S Nursery School
Two-story light gauge steel-framed building, capacity of 80 children, licensed nursery school
Since the site has a height difference of more than 2 m, and is higher at the back, we repeatedly discussed how to resolve the height difference. As a result, an elevator was installed at the front of the site to make it easier for persons with strollers to approach the building. In the school yard, we installed playground equipment that takes advantage of the difference in elevation.
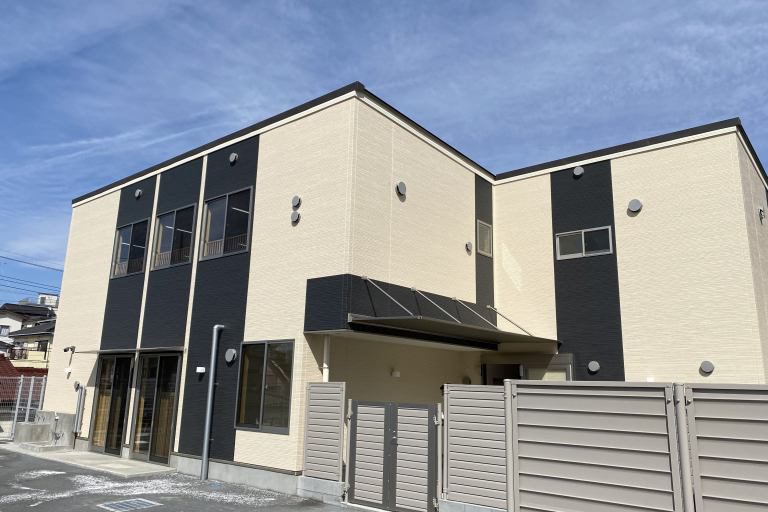
Sakuragaoka H Nursery School
Two-story wooden building, capacity of 80 children
The building was designed to be compact to maximize the schoolyard and parking area.
The layout was intended to facilitate multi-age childcare and to provide ample storage space.
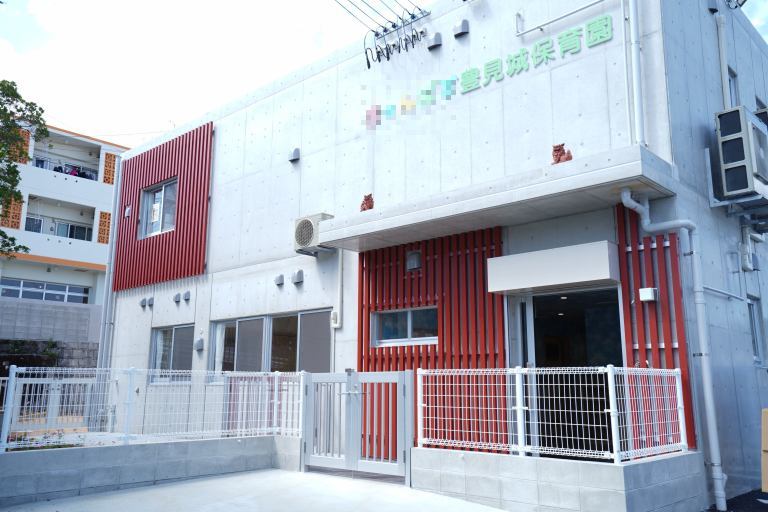
C Tomigusuku Nursery School
Reinforced concrete structure, two-story building
The site is surrounded by roads of varying elevations, and we designed the building to make the most of the existing retaining walls. The building layout was designed to be easily accessible from the front road for pick up and drop off of cars.
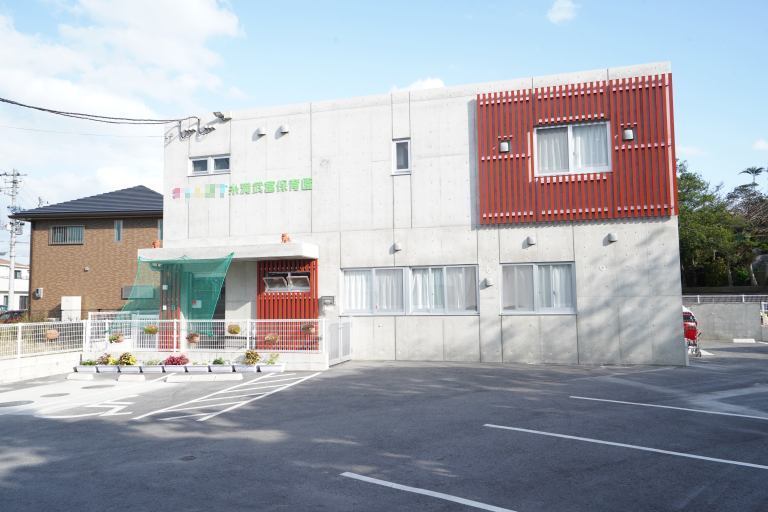
C Itoman Taketomi Nursery School
Reinforced concrete structure, two-story building
Since the site is flagpole-shaped, we had repeated discussions with the client regarding the layout of the building, schoolyard, and parking area. Vermilion louvers were installed on the building to give the school an Okinawan look.
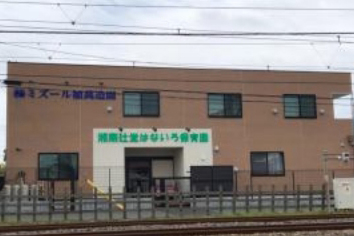
Shonan Tsujido H Nursery School
This is a Chigasaki City licensed nursery with a capacity of 58 children.
Due to the deformed shape of the land, the total floor area was kept to 95 tsubo (314 m2), while ensuring the spacious nursery space inside the building.
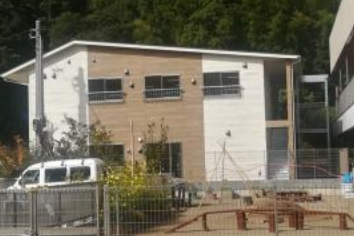
Shonan W Nursery School
This is a newly constructed nursery school designed to accommodate the growing number of children from an existing licensed nursery.
Additionally, athletics facilities utilizing the mountain slope behind the school building, an on-site well, and a pizza oven were installed.
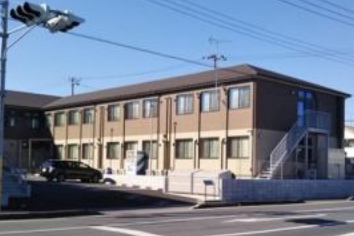
G Mobara
A residential nursing home with a capacity of 71 people.
The home is designed to provide 365-day care for those who need not only nursing care but also medical assistance.
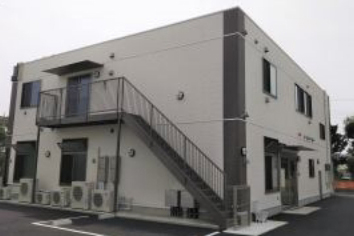
T Complex Facility
1F: School children’s facility 2F: Group home
The layout, situated slightly off the main road, fosters a serene and tranquil environment.
The contrast between the first floor, featuring a bright and spacious nurturing room for children, and the second floor, where residents can comfortably spend their time, is distinctive.
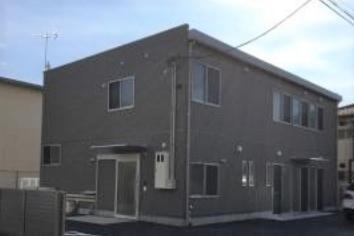
K Welfare Workshop
The first-floor workroom features a terrace window, which not only allows ample natural light but also facilitates the delivery of goods.
On the second floor there is a kitchen adjacent to the workroom, where tea and snacks can be served over the counter.
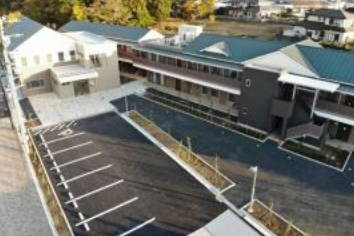
R Children’s Home (Reconstruction)
A new community interaction space was created in conjunction with the reconstruction of the school building.
Construction was divided into two phases to reduce the cost of a temporary school building.
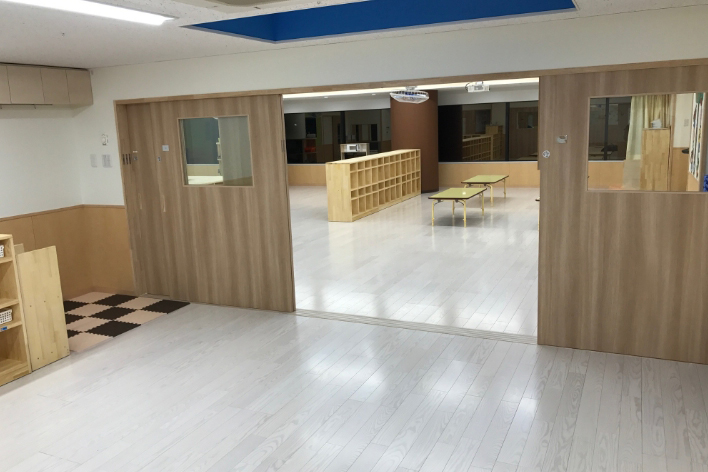
K Nursery School Nihonbashi
Opened in April 2017 with a capacity of 70 children
The nursery school was opened in a converted office building.
The entrance is designed to resemble Shuri Castle in Okinawa, where the company’s headquarters are located.
Shisas (Okinawan guardian lions) welcome the children.
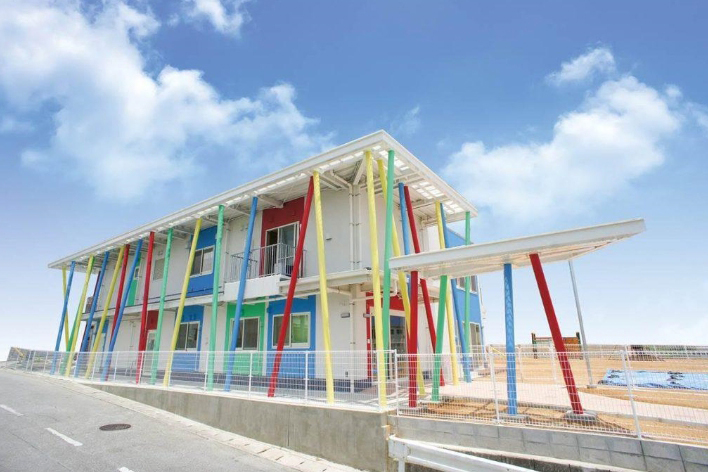
S Nursery School
Opened in August 2017, capacity of 80 children
This nursery school is characterized by colorful pillars.
Since the school yard is spacious, plants such as banyan trees are planted to provide shade and are utilized for dietary education.
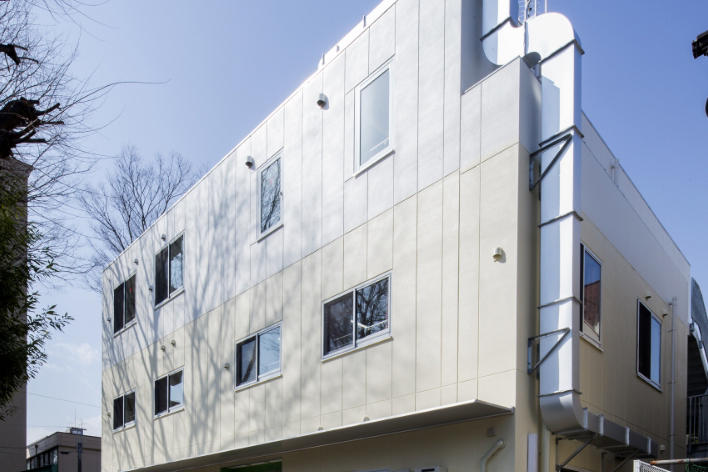
Chofu A Nursery School
Opened in April 2017, capacity of 80 children
The best location, near the station and next to a park.
The entrance, evoking the ambiance of a nursery school in the forest, is finished in clear green, and the interior is unified with wood tones.
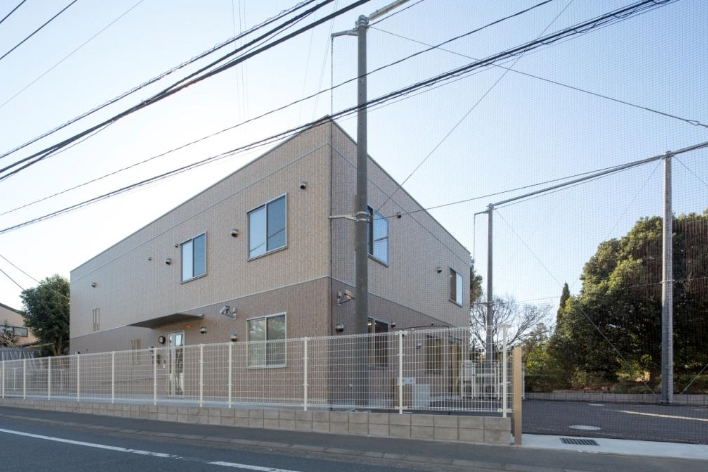
U After-school Club
Opened in April 2017, capacity of 80 students
The after-school club has a 10-meter-high net fence on the ground, which provides ample space for ball games. The exterior of the building was designed to blend in with the local community.
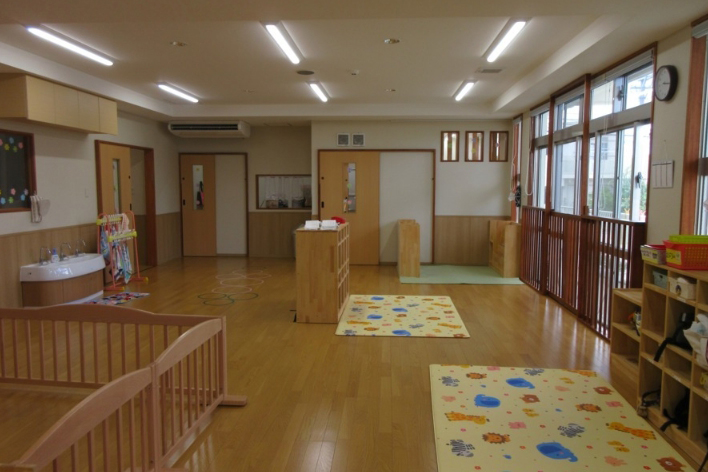
N Nursery School
Opened in April 2017, capacity of 19 students
A nursery school established using the first floor of an existing apartment building.
The picture book space situated near the entrance captivates children’s attention, while an outdoor garden provides ample space for outdoor play.
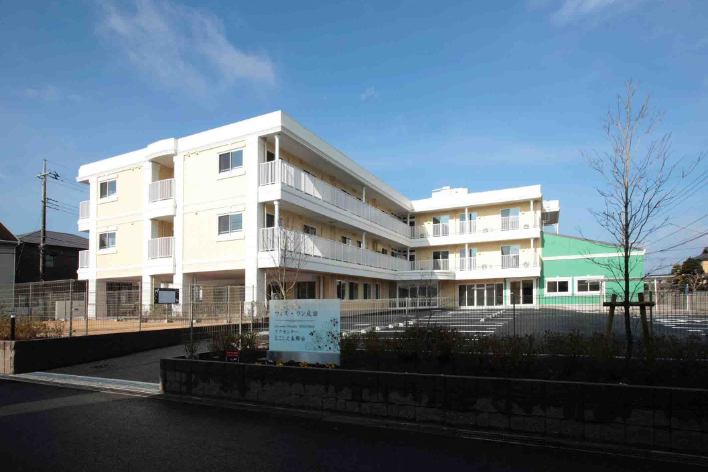
W One Narita
Opened in March 2017
The 1st floor is a multifunctional in-home nursing care, a clinic, and an exchange center.
The 2nd and 3rd floors are a serviced housing for the elderly, which is a nursing care facility with complex nursing care services.
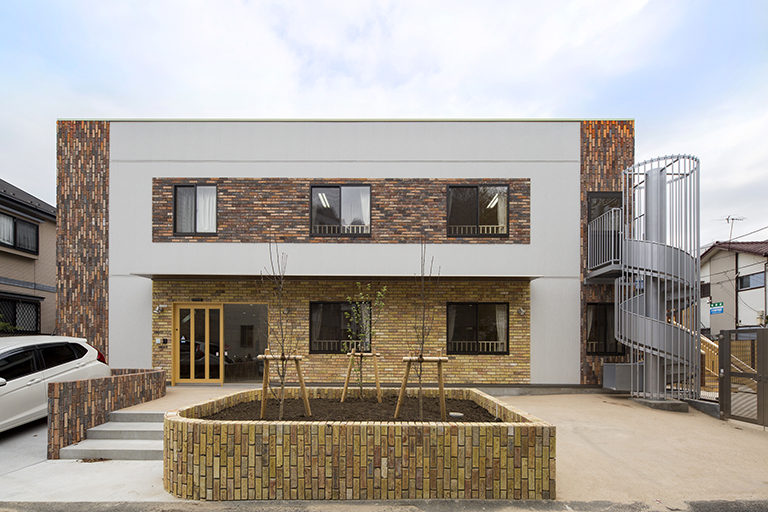
M Nursery School
Opened in April 2016, capacity of 80 children
Enjoyable location for school children, close to the Tama River.
The building features a serene brick exterior, while the interior exudes a calm atmosphere with wood tones.
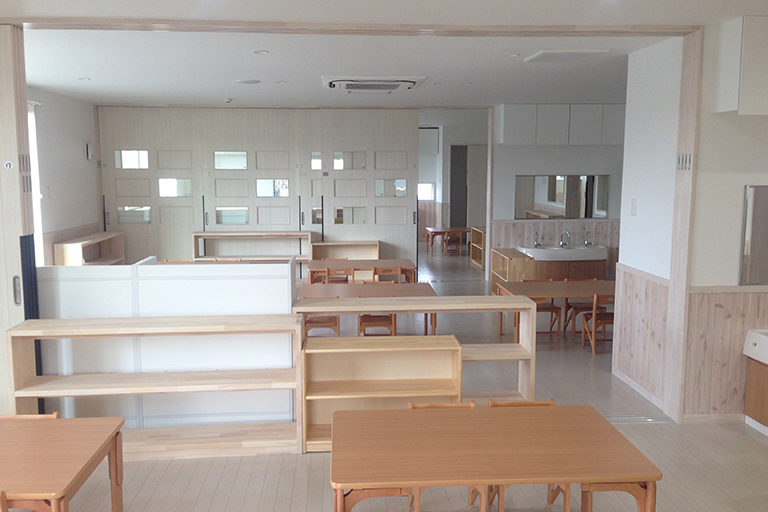
L Chofu Nursery School
Opened in April 2016, capacity of 90 children
The nursery room is adorned with white-based floor and wall materials.
Children curiously peer out through the small windows.
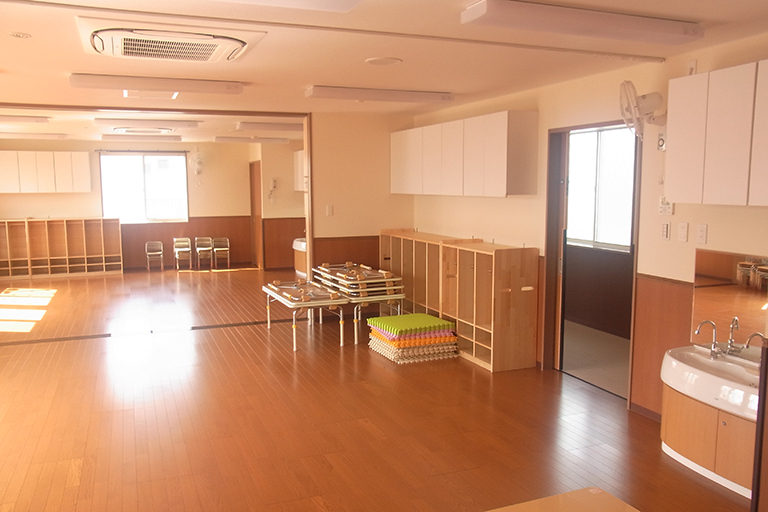
W Jindaiji Nursery School
Opened in April 2015, capacity of 80 children
We designed a tranquil exterior that harmonizes with the serene surroundings of the Jindaiji area.
To complement the area’s lush greenery, the schoolyard is designed to be spacious.
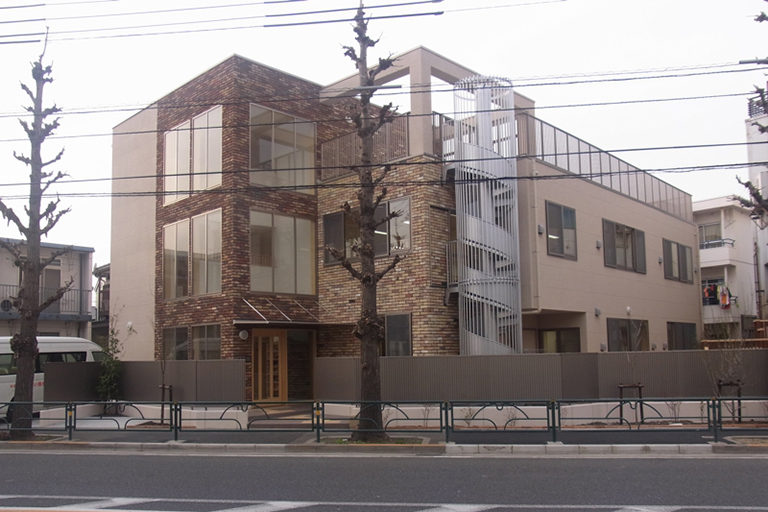
G Nursery School
A licensed nursery school with a capacity of 70 children
Three-story steel-framed building, with a rooftop garden.
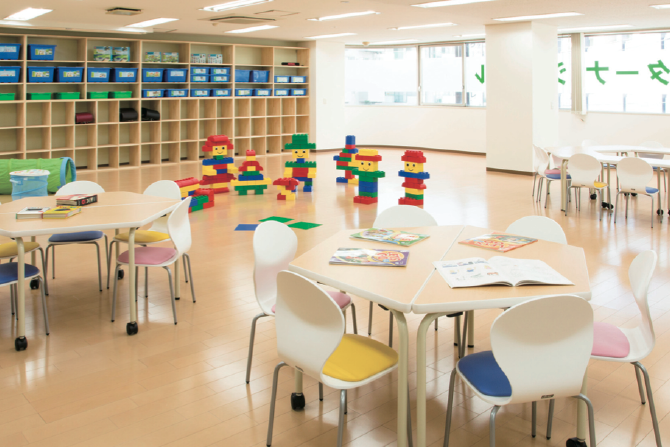
K After-School Care Facility
Capacity of 30 students, located on the second floor of a building. Movable partitions have been installed to allow for versatile use, including study, childcare, etc.
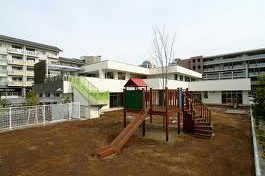
T Nursery School, Garden
Capacity of 120 students. A garden with integrated playground equipment and plantings.
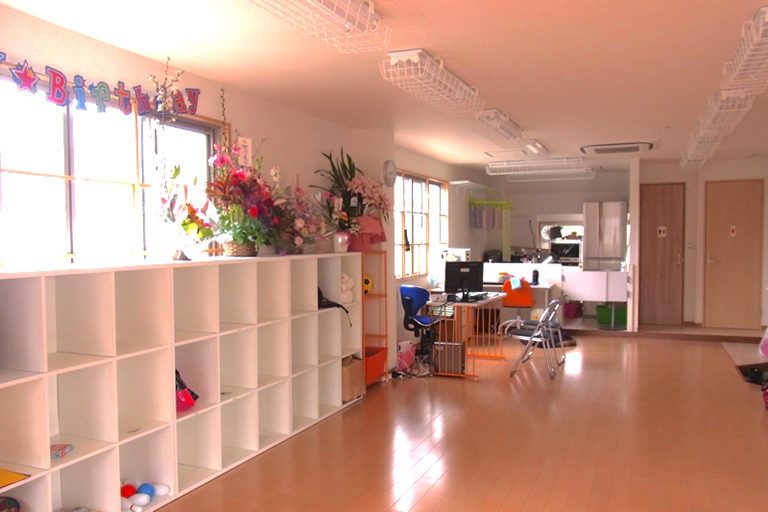
K After-School Care Facility
Capacity of 20 students, located on the 2nd floor of a building. The design is tailored to support the operation of an after-school care facility within a residential area.
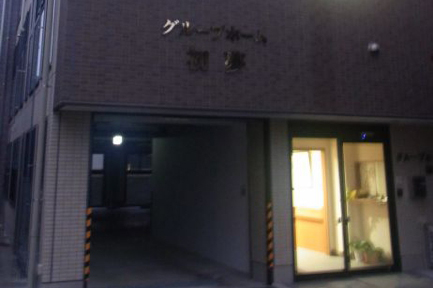
Group Home H (Dementia support)
Capacity of 18 people (2 units), three-story steel-framed building, designed to provide a comfortable environment for both users and staff.
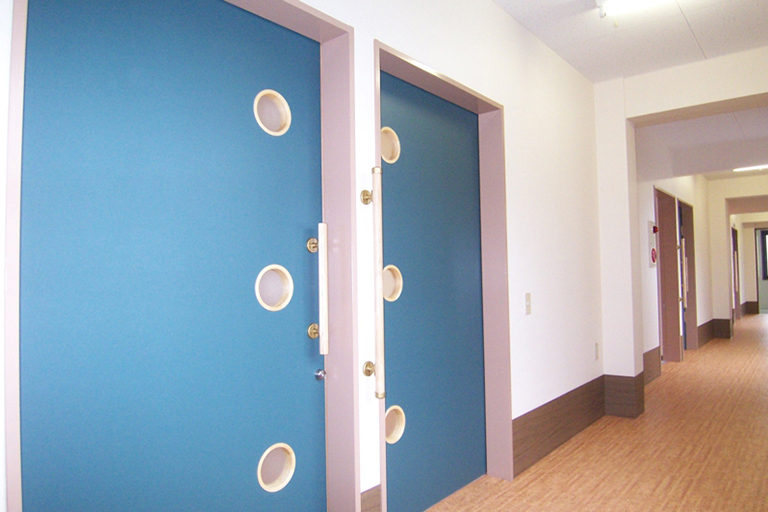
Short stay, short-term admission for daily life long term care
We designed the large bathroom and each private room to be comfortable even for short stays.
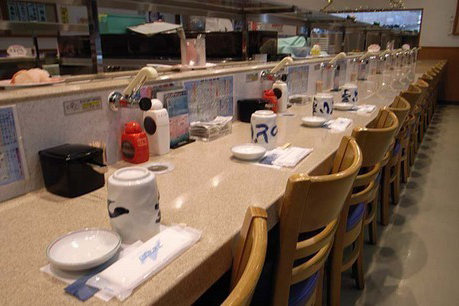
Sushi K (Conveyor belt sushi)
We designed a conveyor belt sushi restaurant with an interior that appeals to families.
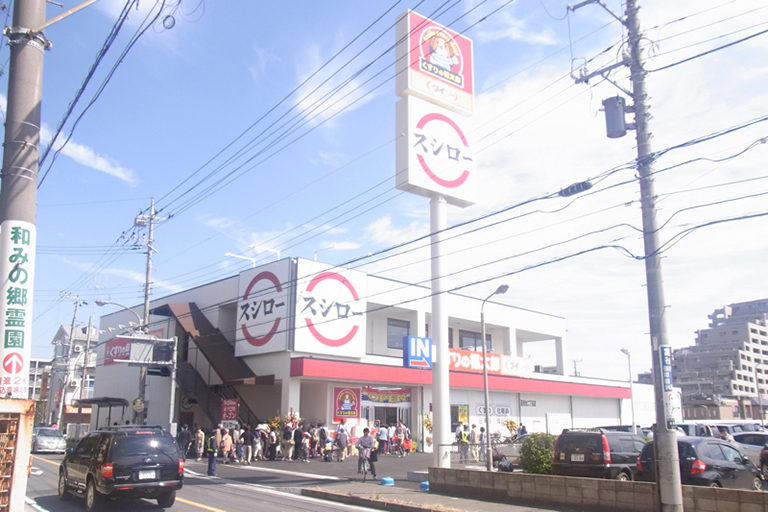
Commercial complex building
1F: Drugstore 2F: Conveyor belt sushi restaurant
We planned and designed commercial facilities as an effective use of land.
We also performed development activities and conversion of agricultural land.
